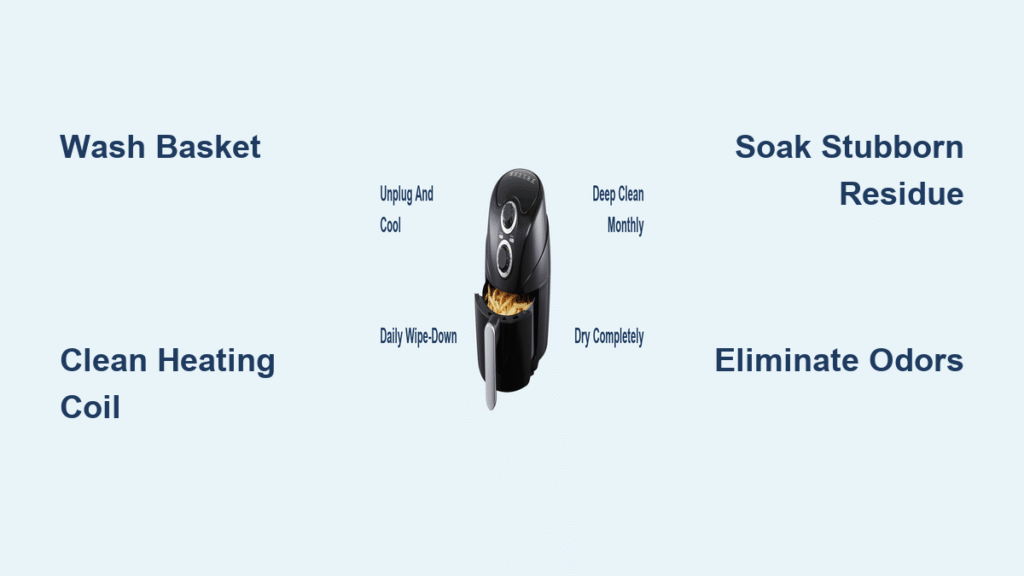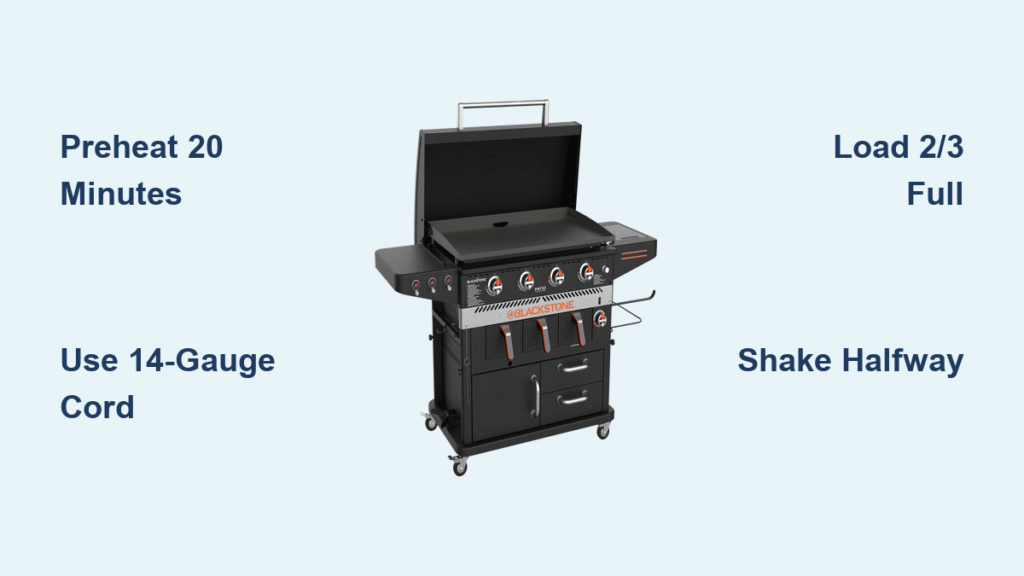Your kitchen cupboards are cracked, wobbly, or stuck in the past—but tearing out the entire kitchen feels impossible. The reality? You can replace outdated cabinets in one weekend without draining your savings. Whether you’re swapping worn carcasses or just refreshing doors for a modern look, this guide delivers battle-tested steps that avoid the pitfalls derailing most DIY projects. You’ll discover exactly when to replace versus reface, how to remove cabinets without damaging walls, and pro installation tricks that make budget cabinets look custom. Let’s transform your tired kitchen into a space you’ll love cooking in.
Replace vs. Reface: Make the Right Choice First
Before touching a screwdriver, determine your project’s scope—this single decision saves hundreds of dollars and prevents mid-project disasters. Full replacement becomes essential when cabinet boxes show water damage, delamination, or structural weakness. If you’re changing your kitchen layout or expanding storage, full replacement is unavoidable. In-frame kitchens (with visible wooden frames around doors) often require complete replacement when frames deteriorate beyond repair.
When Full Replacement Makes Sense
Replace entire cabinets when pushing on sides creates visible flexing or soft spots. This indicates compromised structural integrity that door replacement alone won’t fix. Full replacement also becomes necessary if you’re relocating appliances, adding an island, or changing cabinet heights. In-frame designs with damaged frames require full replacement since refinishing frames alone rarely delivers professional results.
Critical test: Apply firm pressure to cabinet sides with your palm. If the wood feels spongy or visibly bends, replacement is your only viable option.
Door-Only Replacement Saves Big Money
When carcasses remain solid but doors look dated, replacement doors cost 30-50% less than full redesigns. This works perfectly with frameless cabinets where doors overlay the box edges. Always measure existing doors (not cabinet openings) in millimeters for precision—deduct 3mm from each dimension for proper clearance. Hinge hole locations must match exactly; measure from the door edge to hole center.
Pro tip: Order one sample door first to verify fit and finish. Many manufacturers offer this at minimal cost, preventing expensive bulk-order mistakes.
Essential Tools and Safety Prep
Required Tool Kit
- Electric drill with Phillips bits
- 4-foot level
- Stud finder
- Utility knife
- Pry bar
- Tape measure
- C-clamps
- Shims
- Hole saw set
Total investment: Under $50 if you own basic tools, $150 for a complete kit. Skip specialty tools—this project requires only fundamental hardware.
Safety Protocol Before Disassembly
Empty every cabinet completely—dishes become dangerous projectiles during removal. Turn off circuit breakers for kitchen outlets and shut off water valves under the sink. Remove microwaves and small appliances first; they’re often the heaviest items in upper cabinets.
Critical: Work with a capable assistant. Wall cabinets weigh 80-150 pounds each and require two people for safe removal. Never attempt solo—dropped cabinets cause severe injuries and countertop damage.
Remove Old Cabinets Without Damage
Wall Cabinet Removal Sequence
Start by unplugging and removing microwaves. Lift shelves off pins (leave pins in place), then unscrew doors from cabinet frames—not the doors themselves. Run your utility knife along cabinet edges to slice through caulk or paint bonds. This prevents drywall tears when cabinets pull away.
Locate the four washered screws inside each cabinet attaching to wall studs (typically at top and bottom rails). With your assistant supporting the cabinet’s weight, remove all screws. Lower the cabinet to the countertop first, then to the floor—never drop it directly. This prevents countertop cracks from sudden impacts.
Base Cabinet Disassembly Process
Empty contents and remove drawers completely. For dishwashers, shut off the circuit breaker, unscrew mounting brackets below the countertop, then turn off water and disconnect the line. For sinks, disconnect water lines and drain pipes before attempting removal—lightweight sinks lift out separately.
Sink removal warning: Heavy cast iron sinks may require countertop removal. Cut caulk between countertop and backsplash with your utility knife. Gently pry off toe kick plates—they often reuse on new cabinets. Remove screws connecting adjacent cabinets, then unscrew back screws into wall studs. Lift cabinets straight up to clear any flooring lips.
Install New Cabinets Like a Pro
Pre-Installation Space Prep
Patch wall holes and apply fresh paint to exposed areas before installing new cabinets—touch-ups later look amateurish. Install new flooring now unless using floating floors that go in after cabinets. Mark stud locations with painter’s tape; these guide all mounting screws. Find your highest floor point using a long level; cabinets install level from this point upward.
Upper Cabinet Installation Steps
Mark a 54-inch reference line from the floor for standard upper cabinet height. Attach a 1×4 ledger board at this line for temporary support. Transfer stud locations to cabinet backs and drill pilot holes 3/4″ from cabinet edges.
Mounting sequence: Start with the corner cabinet, checking level and plumb continuously. Clamp adjacent cabinets together before connecting with #8 screws through face frames. Use filler strips for end gaps—scribe them to fit against uneven walls. Fine-tune alignment before final screw tightening.
Base Cabinet Leveling Secrets
Begin with corner cabinets using wall guides for positioning. Level front-to-back and side-to-side with shims—skipping this causes visible gaps and door misalignment. Connect cabinets with clamps before driving screws through face frames. Drill plumbing holes in sink bases before installation—measuring twice prevents costly rework. Attach 1×2 support strips along cabinet tops for solid countertop mounting.
Replace Doors Only: Precision Matters

Measurement Critical Details
Measure door height and width in millimeters from the door back—this eliminates rounding errors. Deduct 3mm from each dimension for clearance. Hinge hole locations must match precisely; measure from the door edge to hole center.
Common error: Measuring cabinet openings instead of existing doors. Always measure old doors directly—cabinet openings often vary due to settling or installation quirks.
Installation and Adjustment Process
Remove old doors by unscrewing from hinges. Reuse existing hinges if they operate smoothly—replacement adds unnecessary cost. Install new doors to existing hinges or upgrade to soft-close versions.
Use three-way hinge adjustments for perfect alignment:
– Vertical screws move doors up/down
– Depth screws adjust door-to-frame distance
– Horizontal screws close gaps between adjacent doors
Fine adjustments transform budget doors into custom-looking installations.
Avoid Costly DIY Mistakes

Alignment Issues That Ruin Results
Cabinets that aren’t level create visible gaps and door alignment problems. Check level and plumb at every installation step—don’t wait until the end. Use shims liberally; they’re cheap insurance against expensive corrections.
Red flag: Doors that won’t close properly indicate underlying level issues, not hinge problems. Stop immediately and recheck cabinet alignment before proceeding.
Inadequate Wall Support
Always anchor cabinets to wall studs, not just drywall. Use a stud finder and mark all locations before drilling. For plaster walls, drill test holes to verify stud positions—plaster often conceals stud edges. Missing studs causes cabinets to pull away from walls within months.
Maintenance and Long-Term Care
Hinge Adjustments Over Time
Plan for quarterly hinge adjustments during the first year as doors settle. This prevents permanent warping and maintains perfect alignment. Tighten mounting screws annually—they loosen from daily use. Soft-close hinges require less frequent adjustment but still need occasional tightening.
Finish Protection Strategies
Use cabinet door bumpers to prevent paint chips from door impacts. Clean spills immediately—water damage starts at joints and spreads quickly. Touch up paint promptly to prevent moisture infiltration that causes swelling. Avoid abrasive cleaners on painted finishes to maintain luster.
Final Success Checklist
Before Starting Today
- [ ] Test carcass integrity with push test
- [ ] Decide: full replacement vs. door-only
- [ ] Measure space twice with millimeter precision
- [ ] Order sample door if doing door replacement
- [ ] Schedule capable assistant for heavy lifting
- [ ] Photograph existing plumbing and electrical connections
During Installation Weekend
- [ ] Empty all cabinets completely
- [ ] Turn off water, gas, and electricity
- [ ] Protect floors with moving blankets
- [ ] Check level every 30 minutes
- [ ] Test fit before final mounting
After Completion
- [ ] Adjust all hinges for perfect alignment
- [ ] Caulk visible gaps with paintable caulk
- [ ] Touch up paint on exposed screw heads
- [ ] Test all plumbing connections for leaks
- [ ] Schedule recycling pickup for old cabinets
Your new kitchen cupboards deliver professional results without the contractor markup. Whether you replaced entire units or just refreshed doors, precise measurements and stud-anchored installation ensure decades of reliable service. The true victory? Waking up tomorrow to a kitchen that finally matches your vision—no construction zone in sight. Start measuring today, and by this weekend, you’ll be cooking in a space that feels entirely new.



