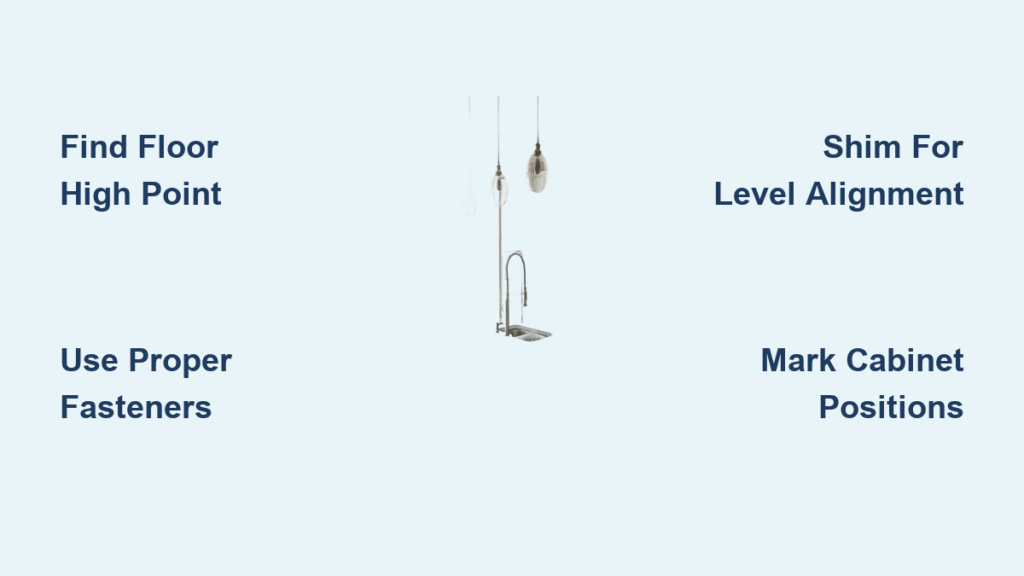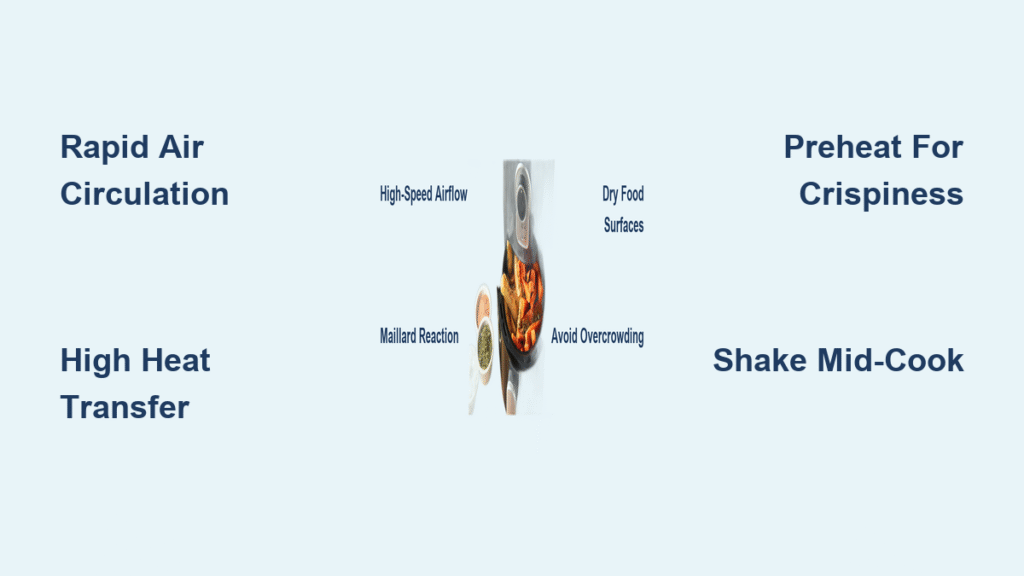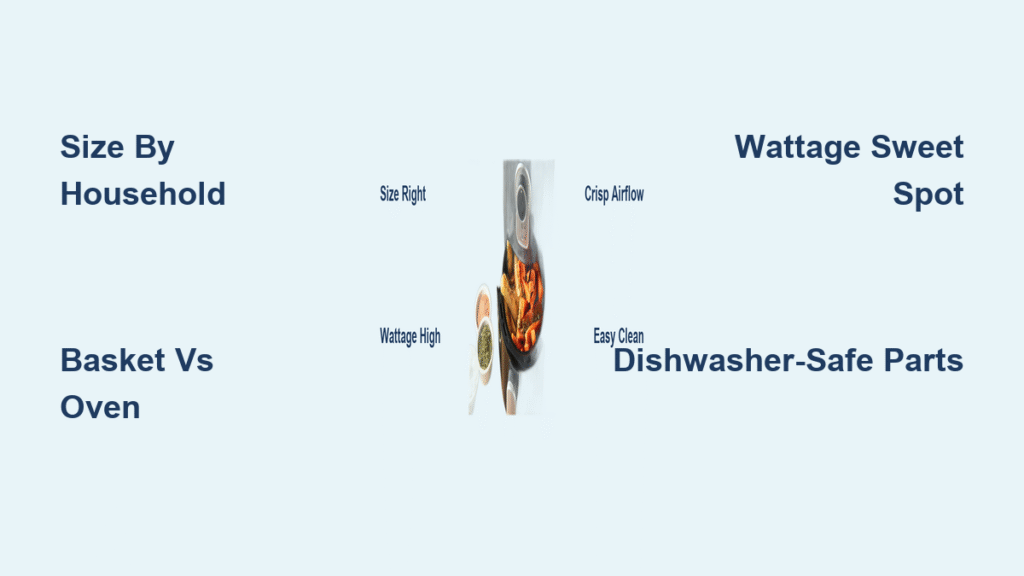Your cabinets just arrived, and you’re staring at bare walls knowing one misstep could create wobbly doors, cracked countertops, or structural failures. The best way to install kitchen cabinets isn’t about brute strength—it’s about precision planning. Skip the “just eyeball it” approach that leads to 45°-angled doors and gaps hiding crumbs. Instead, follow the blueprint pros use: a methodical sequence where wall markings become your GPS, shims become your secret weapon, and level tolerance stays within ⅛ inch. You’ll achieve results that granite installers won’t cringe at—saving thousands in callbacks.
This isn’t generic advice. You’ll learn exactly how to find your floor’s high point (the make-or-break starting point), why drywall screws will fail under load, and how to flip wall cabinets for perfect door swing. Every step is field-tested to avoid the top DIY disasters: countertops cracking from uneven bases, plumbing holes cut in the wrong sink base, and islands that shift when leaned on. Let’s transform your kitchen from blank walls to showpiece.
Mark Your Walls Like a Cabinet Pro
Find the Floor’s True High Point
Never measure from the lowest floor spot—this guarantees gaps under cabinets later. Grab your 8-foot level and find the highest point in your kitchen. Measure up exactly 34-½ inches and strike a heavy pencil line around the entire room. If any spot measures less than 34-½”, reset your baseline to that elevation. This single adjustment prevents base cabinets from sitting proud of countertops—a dead giveaway of amateur work. For granite countertops (1-¼” thick), subtract 1-¼” from the standard 18″ wall-cabinet gap to get 19-¼”. Laminate? Use 19-½”.
Label Every Cabinet Position Clearly
Draw vertical lines at every stud location—this is your anchor map. Then label cabinet positions directly on the wall using industry codes like “B12” for a 12-inch base unit or “W3030” for a 30-inch wall cabinet. Warning: Skip this step, and you’ll waste hours repositioning heavy boxes. Also mark obstacles like plumbing lines feeding upstairs bathrooms or HVAC ducts. Drill into these, and you’ll face costly repairs before your first meal is cooked.
Grab These Tools Before Lifting a Cabinet

Power Tools That Prevent Disaster
Ditch your cordless drill for an impact driver—its torque prevents stripped screw heads when driving into hardwood face frames. A 4-foot level is non-negotiable; shorter levels create cumulative errors across long runs. Rent a laser level if working solo—it’s like having a second set of hands holding level lines. Pro tip: Lubricate every screw with paraffin wax or bar soap. This reduces torque by 30% and stops heartbreaking head shear in expensive oak frames.
Choose Fasteners That Won’t Fail
Never use drywall screws—they snap like twigs under cabinet weight. Instead, stock:
– 3-inch heavy-duty screws for wall anchoring (minimum 2 per cabinet back rail)
– 2-⅜-inch self-tapping wood screws for cabinet-to-cabinet connections
– GRK R4 screws for face-frame joints (self-countersinking heads sit flush)
Cabinets never include mounting hardware—purchase these separately. Skipping quality fasteners risks cabinets pulling from walls when loaded with dishes.
Prep Cabinets Like a Seasoned Installer
Remove and Tag Every Component
Before moving cabinets, strip all doors, drawers, and shelves. Apply painter’s tape to each door and mark hinge tops with a pencil—this 2-minute step saves hours when reinstalling 20 identical doors. Critical: Pre-drill all face-frame connections with a ⅛-inch pilot bit. Hardwood splits easily without this, ruining expensive frames. Sweep the workspace obsessively—one stray drywall chunk under a base cabinet creates a permanent ¼-inch gap that telegraphs through countertops.
Install Base Cabinets in Perfect Sequence
Start at the Corner and Shim Relentlessly
Begin with corner cabinets (blind base or easy-reach), working outward toward run ends. Fasten the cabinet back rail to your level line using 3-inch screws into studs. Now, shim sides and fronts until face frames read level in all directions—aim for ±⅛ inch over 8 feet. Clamp adjacent frames with hand-screw clamps, then drive 2-⅜-inch screws through pre-drilled pilot holes. Hide screw heads by pre-drilling the less-visible cabinet.
Scribe Fillers for Wall Imperfections
Measure the largest gap between cabinet and wall. Create a scribing block equal to that gap, clamp it to the filler’s inside rail, and trace the wall contour. Plane or belt-sand to the line with a 22.5° back-bevel—this speeds material removal while maintaining strength. Apply masking tape to the filler first; it improves line visibility and protects the finish from scuffs.
Anchor Islands Without Movement

Build a Subfloor Cleat System
Join island cabinets on the floor, then trace their outline. Screw 2×2 cleats to the subfloor ½ inch inside the traced line—this offset accounts for cabinet thickness. Anchor cabinets through the base into these cleats. If installing future hardwood or tile, place flooring blocks under cleats to raise cabinets ½ inch. This prevents “toe kick gaps” after flooring installation—a common DIY oversight requiring costly retrofits.
Mount Wall Cabinets Solo Like a Pro
Use the Ledger Board Method
Strike a level line for wall cabinet bottoms (18 inches above counter for standard laminate; 19-¼” for granite). Screw a dead-straight 1×4 ledger strip along this line. Rest each cabinet on the ledger while driving 3-inch screws into studs—this eliminates the “wobbly lift” that misaligns corners. Start in a corner and work outward, maintaining elevation with adjacent tall cabinets.
Flip Cabinets for Ideal Door Swing
Wall cabinets have no designated top/bottom—flip them to achieve your desired door swing direction. Center microwave cabinets directly over stove openings before marking hinges. Mark hinge locations before lifting cabinets; cramped shoulder-height adjustments cause misaligned doors.
Avoid Plumbing and Electrical Nightmares
Cut Oversized Access Holes
Drill holes ½ inch larger than pipes or wires—this provides wiggle room for cabinet movement during installation. Measure twice from the cabinet back, accounting for wall thickness. In sink bases, mark disposer outlet locations first to avoid resetting buttons being blocked by drawer slides. Reverse orientation mistakes here require cutting new cabinets—a $300+ error.
Achieve Countertop-Ready Precision
Hit the ⅛-Inch Level Tolerance
Countertop installers require level tolerance within ⅛ inch over 8 feet—exceed this, and granite cracks or excessive shimming occurs. Test your base run with a long level spanning multiple cabinets. Correct dips with shims or humps with belt sanding. Do not schedule templating until the entire run is complete—partial installations cause mismatched seams.
Perform the Final Wiggle Test
Grab each face frame and attempt to shake it. Any movement means insufficient fastening—cabinets must be anchored to both studs and adjacent units. Tighten connections now; heavy countertops make adjustments impossible later.
Finish Like a Showroom
Reinstall Doors Last for Perfect Alignment
Only reattach doors and drawers after all cabinets are secured. Adjust hinges to achieve uniform 1/8-inch reveals between doors—this visual precision defines professional results. Install toe-kicks, crown molding, and scribe moldings last; they hide residual gaps and elevate perceived quality. Use a pneumatic nail gun for consistent fastener placement.
When to Call a Pro (And When You Can DIY)
DIY Only If Your Layout Is Simple
Hire a trim carpenter if:
– Walls are out of plumb by >¼ inch over 8 feet
– You have angled walls or significant plumbing relocations
– You lack an impact driver or 4-foot level
Rectangular kitchens with standard appliances remain DIY-friendly—but only if you follow this blueprint method. Skipping wall markings or using drywall screws turns a 3-day project into a 2-week disaster.
| Critical Measurement | Exact Value |
|---|---|
| Base cabinet height (top) | 34-½” from floor high point |
| Wall cabinet gap (granite) | 19-¼” |
| Level tolerance | ±⅛” over 8′ |
| Wall screw spacing | Every stud (min 2 per cabinet) |
Your kitchen’s transformation starts with these steps. Follow this best way to install kitchen cabinets—measuring like a surveyor, anchoring like an engineer, and finishing like an artisan—and you’ll create a space that functions flawlessly for decades. No premium price tag required.



