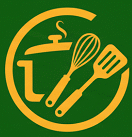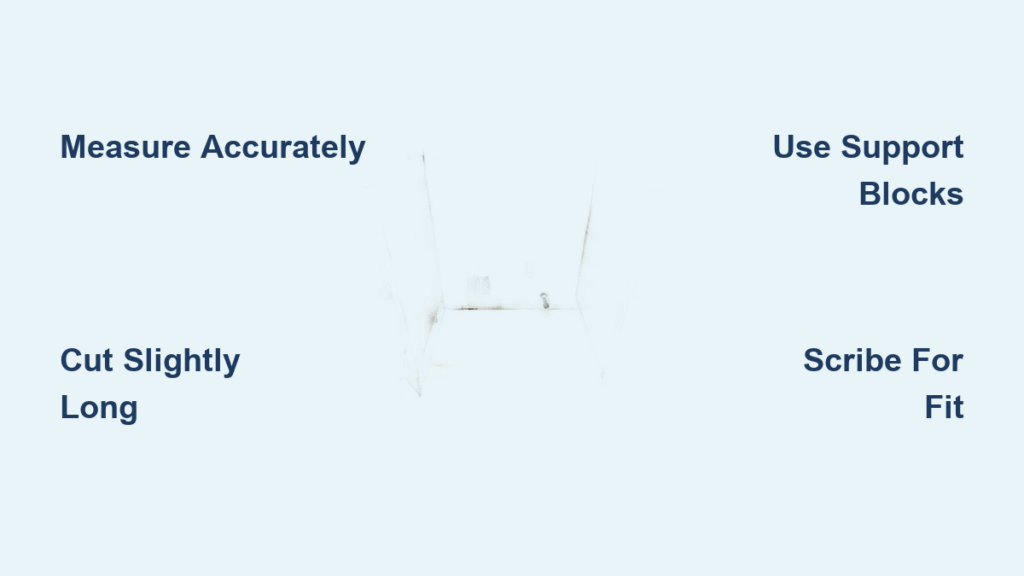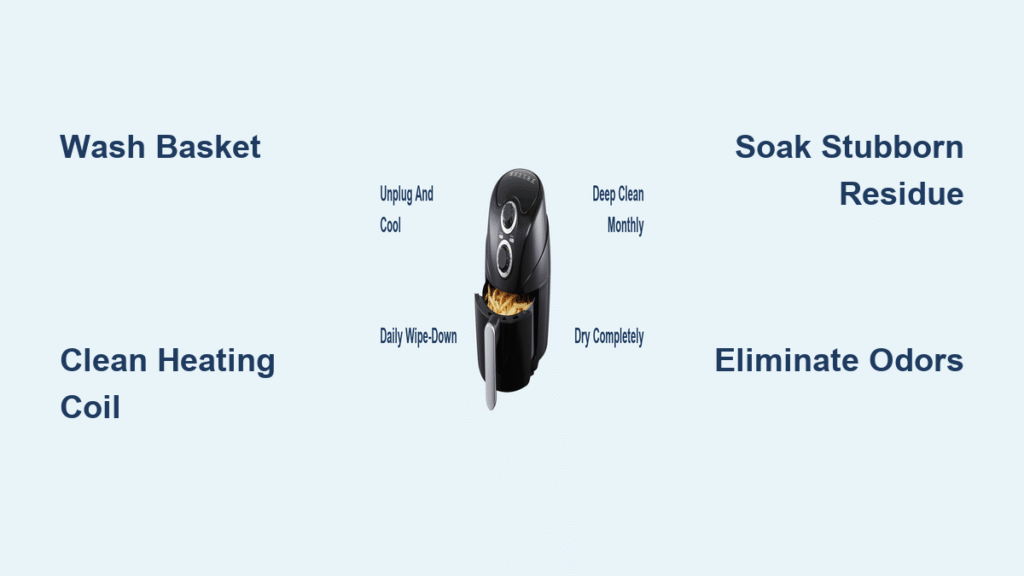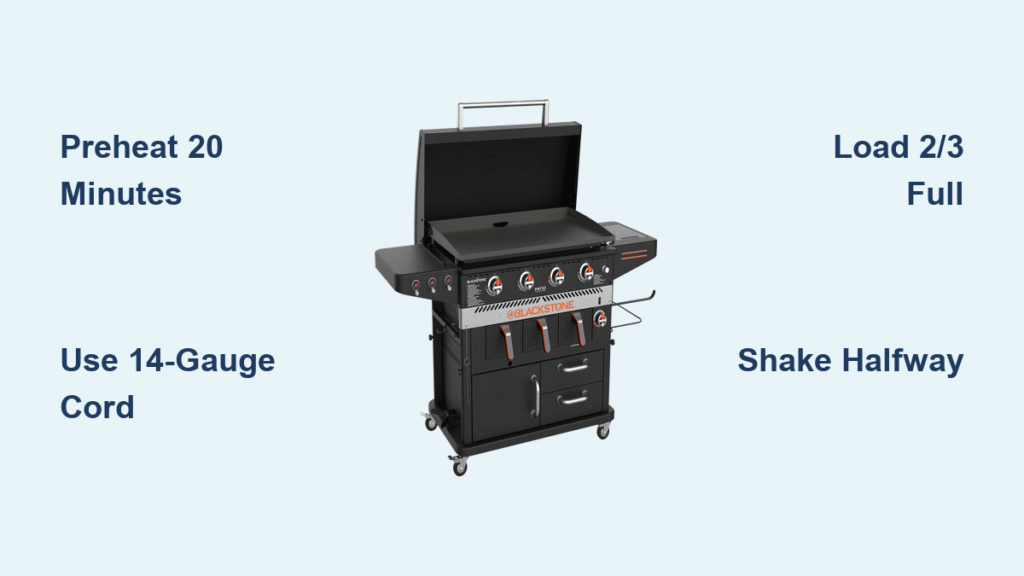That gap beneath your kitchen cabinets isn’t just an eyesore—it’s a dust magnet hiding ugly supports and leveling feet. Installing proper toe kick boards transforms your kitchen from unfinished to professional while giving you comfortable standing space during meal prep. If you’ve ever wondered how to install toe kick boards for kitchen cabinets correctly, this guide delivers pro-tested methods for both new installations and tricky retrofits. You’ll learn which installation style saves hours of frustration and discover the critical measurement technique that prevents costly mistakes.
Choose Your Toe Kick Installation Style Wisely
The right installation method determines your project’s difficulty level and final appearance. Skipping this decision leads to mismatched results and wasted materials.
Recessed Toe Kick Advantages
Recessed toe kicks sit 3 inches behind cabinet fronts, making them ideal for DIYers tackling how to install toe kick boards for kitchen cabinets on uneven floors. This forgiving style hides minor installation flaws beneath the cabinet overhang while requiring minimal precision. You’ll appreciate the simplified process when working with leg leveler systems like IKEA cabinets, where manufacturer clips attach directly to the recessed position.
Flush Mount Toe Kick Benefits
Flush mount installations align perfectly with cabinet doors for custom furniture-grade appearance. This high-end look demands exacting work—particularly when you need to scribe the toe kick to follow floor contours. Only choose this method if you have a plywood base system already constructed or are building new cabinets. The extra time spent mastering scribing techniques pays off with a seamless, professional finish that elevates your entire kitchen.
Measure and Cut Toe Kick Boards for Perfect Fit
:max_bytes(150000):strip_icc()/Toe_Kick_Dimensions-56a2ae3e5f9b58b7d0cd5728.jpg)
Essential Measurement Technique
Measure the toe kick space at three critical points along each cabinet section: left edge, center, and right edge. Always use the shortest measurement as your cutting dimension to accommodate floor irregularities. Standard toe kicks measure 4 to 4.5 inches tall, calculated from the 36-inch countertop height minus 30-inch cabinet boxes and 1.5-inch countertop thickness—but verify your specific cabinet dimensions before cutting.
Precision Cutting Process
Cut toe kick material slightly long first, then dry fit each section before final trimming. Leave a 1/16-inch gap between boards for expansion and use painter’s tape across cut lines to prevent MDF splintering. When working with flush mount installations, cut your first piece 1/8 inch oversized to allow for scribing adjustments.
Install Recessed Toe Kicks for Quick Results
Prepare Your Base for Attachment
For plywood base systems, the toe kick attaches directly to the base frame with finish nails. On leg leveler systems, add 1×4 pine support blocks (nailers) to cabinet undersides at toe kick height. These blocks create solid attachment points where none existed, eliminating the wobble that plagues many DIY installations.
Secure Attachment Method
Position each toe kick section flush against the base frame, then drive 2-inch finish nails every 12 inches through the toe kick face. The recessed design hides minor gaps between the toe kick top and cabinet bottom, making this the most forgiving approach when learning how to install toe kick boards for kitchen cabinets. Use construction adhesive on the back for added security, especially in high-moisture areas.
Master Flush Mount Installation for Custom Results
Build the Foundation for Success
Construct your cabinet base ¾-inch thick to align perfectly with cabinet doors. This base sits directly beneath cabinets and provides the mounting surface for your toe kick material. Without this critical foundation, achieving true flush alignment becomes nearly impossible, especially on retrofits.
Perfect Your Scribing Technique
Scribing is the make-or-break step for flush mount installations. Follow this proven process:
- Cut toe kick material to maximum measured height plus 1/8 inch
- Hold the piece against the cabinet face while maintaining a level top edge
- Identify the largest gap between floor and toe kick bottom
- Set your scribing tool to this gap measurement and trace the floor profile
- Cut along the scribed line with a jigsaw, then refine with a belt sander
- Test fit repeatedly, removing material gradually until perfect contact
Pro tip: Place newspaper between the toe kick and floor during scribing to catch sawdust and prevent scratching.
Handle Special Installation Challenges

Install Removable Dishwasher Toe Kicks Correctly
Dishwasher access requires special attention when you install toe kick boards for kitchen cabinets. First, observe the dishwasher door’s swing path to determine the required clearance angle. Cut the toe kick top edge to match this angle, then install magnetic catches with slotted holes for adjustment. Attach the metal plate to the toe kick back, ensuring the removable section aligns perfectly with adjacent fixed sections. Test removal and reinstallation multiple times before final attachment.
Create Ventilated Toe Kick Sections
Under-sink areas need ventilation, so build a dual-layer system: install a recessed ventilated toe kick with drilled holes, then mount a decorative flush toe kick ½-inch in front using spacer blocks. Paint visible areas behind vent holes black to create visual symmetry, and add floor blocking to prevent debris accumulation behind the decorative layer. This solution maintains airflow while delivering a professional finish.
Retrofit Existing Cabinets Successfully

Overcome Leg Leveler Limitations
Installing toe kick boards on existing leg leveler systems requires strategic reinforcement. Add support blocks to cabinet undersides at toe kick height, then cut custom filler pieces to bridge gaps between legs. For best results, build a complete plywood base before cabinet installation in future projects—this eliminates retrofit complications entirely.
Match Materials for Seamless Appearance
Use materials matching your cabinet fronts for base components. Mismatched materials (like plywood with painted cabinets) create visible inconsistencies when doors open. For painted cabinets, choose painted MDF over plywood—it won’t show through door gaps on door-style cabinets. Take a cabinet door to your paint store for perfect color matching before installation.
Avoid Common Toe Kick Installation Mistakes
Prevent Gap Problems
Uneven floors create the most frequent installation headache. For recessed toe kicks, minor gaps remain hidden, but flush mount requires precise scribing. If gaps appear after installation, add shoe molding or quarter-round for concealment. Always shim the base frame before attaching toe kicks to correct cabinet alignment issues.
Stop Attachment Failures
Nails pulling out is a common frustration. Solve this by combining construction adhesive with mechanical fasteners—never rely on nails alone. When working with MDF, pre-drill holes and use 18-gauge finish nails minimum to prevent splitting. For leg leveler systems, add cross-bracing between support blocks to eliminate wobble.
Maintain Your Toe Kick Installation Long-Term
Ensure Easy Cleaning Access
Removable dishwasher toe kicks enable quick cleaning behind appliances. The magnetic attachment system provides secure positioning while allowing tool-free removal. Test the removal process before final installation to ensure smooth operation for years to come.
Perform Annual Maintenance
Check for loose nails or adhesive failure during your kitchen’s annual inspection. Ensure the toe kick bottom seals against floor moisture, especially near sinks. Keep matching paint on hand for inevitable nicks and scratches—touch up immediately to prevent moisture damage.
Final Verification Before Completion
Test your installation from multiple viewing angles to confirm no visible gaps exist. For flush mount styles, verify perfect alignment with cabinet faces using a straight edge. Check that removable sections function properly without tools, and ensure all paint or stain touch-ups are complete. A properly installed toe kick should feel solid to the touch with no movement when pressed firmly.
When you master how to install toe kick boards for kitchen cabinets correctly, you transform an often-overlooked detail into a professional finishing touch. Whether you choose the forgiving nature of recessed toe kicks or the custom appearance of flush mount, proper planning prevents costly mistakes. Remember that the scribing process determines final quality for flush installations—take your time and test fit repeatedly. With these proven techniques, your kitchen will achieve that polished, high-end look that makes all the difference in your home’s most important room.



